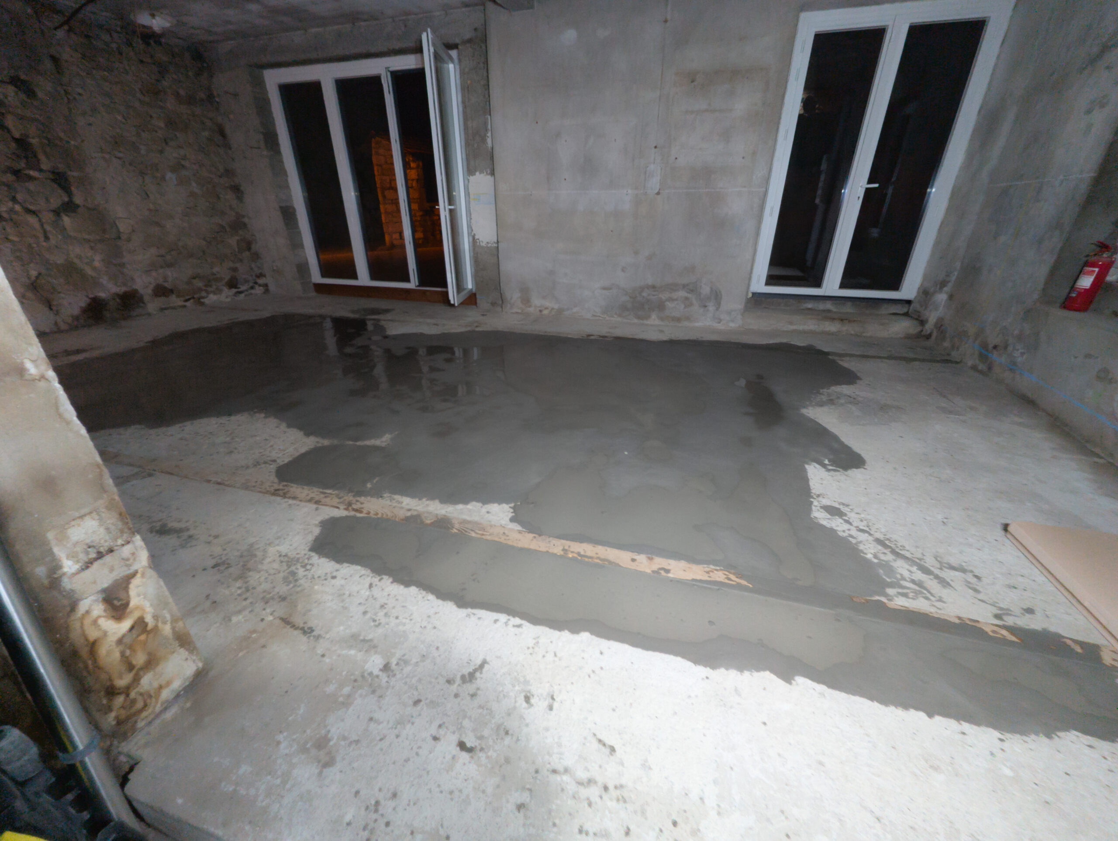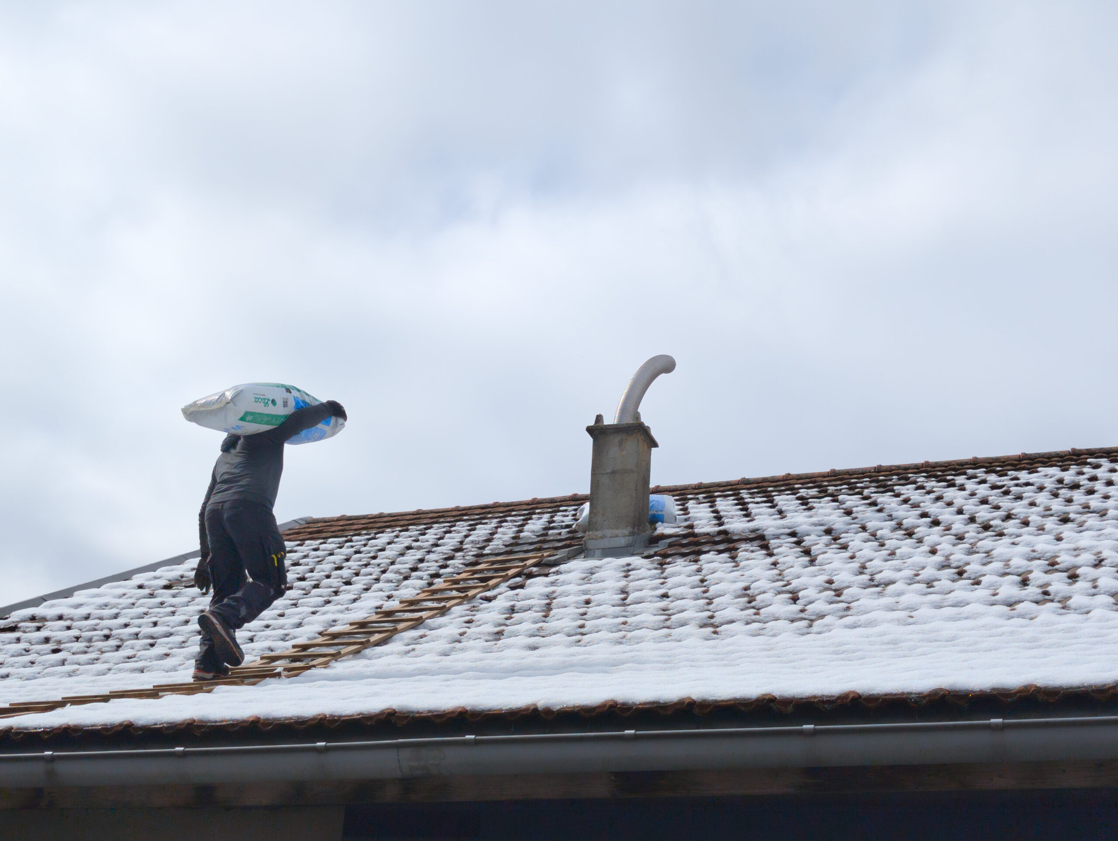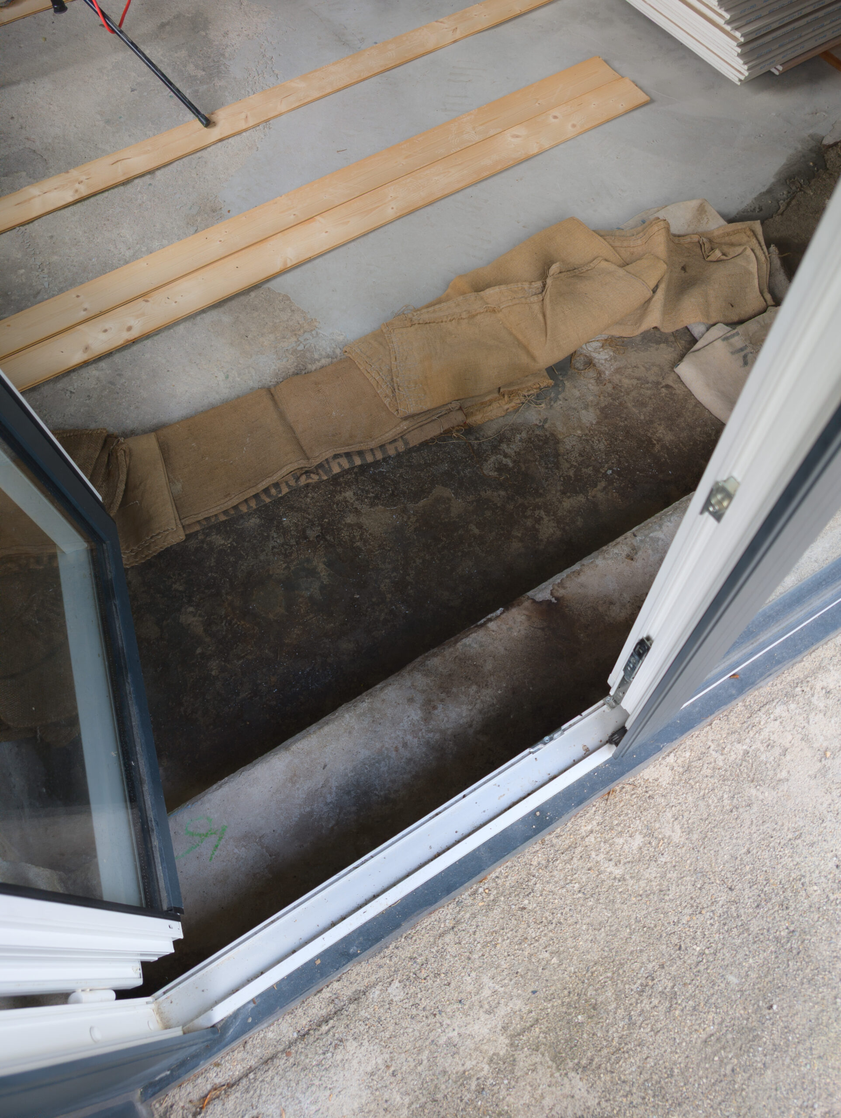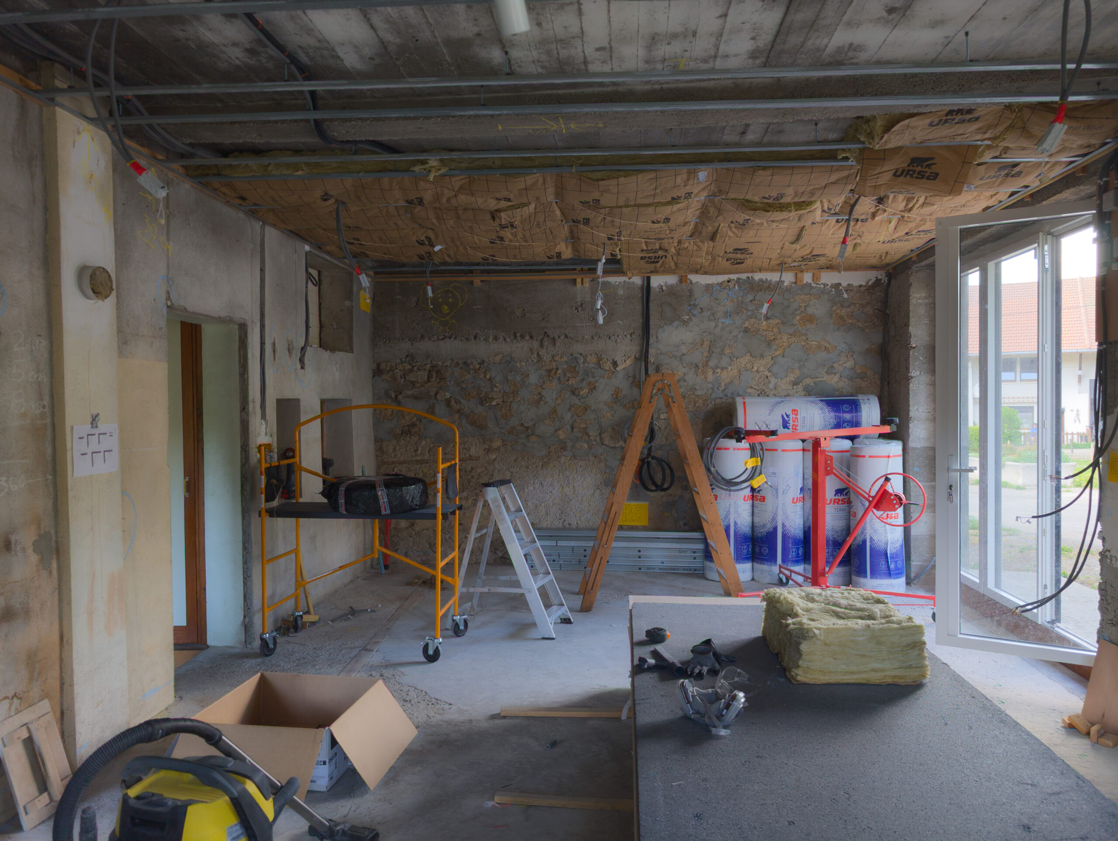
That is a question, we have been asking ourselves. Being the one doing the renovations, sometimes it is difficult to see the trees in the forest. But feedback from visitors or even neighbours have been rather positive. Particularly from visitors which have known the house for a long time, i.e. my brothers or family friends.
The Clear-Out
I think the biggest - and still ongoing - thing is the clearing out of the house. It has so much stuff that had not been used in decades. In the end it was a bit of a mixture of old-style "we might be able to use that" to a bit of good ol'-fashioned hoarding, realistically there was also the problem that some items could not just "simply" removed due to the sheer size or weight (or both).
Multi-tool Saw-Planer from the 1920s
The most problematic item in this regard was my grandfather's old machine. It was a multitool, I think it was made in 1928, if I remember correctly. It was mostly a planer, chaving furniture down, etc. But it could be adjusted to also just saw wood pieces. Altogether probably a very 'modern' and helpful item back then. But it also weigh- probably - half a ton as it was pretty much made entirely of steel. It needed to go fairly quickly as we were about to change doors and windows and once that happened, it was impossible to get the machine out. It was so heavy, a very imaginative neighbour had to help us getting it out. The person who picked it up in the end had a big van to get it on, and some help, of course. We didn't even have the means to transport it, neither museums (no space) nor iron/scrap traders (not heavy enough !!!) were interested. It was quite a shame, it would have been best to put it in a museum, but there was no way we could keep the machine.
Other tools
There were so many tools, different types of hammers, mechanical drills, spatulas, planers and of course all the bits required, like nails and screws. Many of which rusty and unusable. We also did find a lot of electrical tools from my uncle and probably from my dad as well, and most of them would not fulfil any safety requirements anymore, particularly as some seem to have been doctored with. So many of them we had to let go, some of them were picked up by passer-bys when we put them in front of the house. Some we kept, we'll be using them for decoration, a couple of them we kept as memoriabilia, as I remember playing with them as a kid.
Wood, more wood, even more wood!
We had a couple of carpenters in the house, that would explain most of the wood. But many items also were just bits that came from other items, or left-overs from furniture or general house repairs. So in the end, my husband decided to build a new chicken coop (as the old one collapsed under the snow, if you remember). We basically did not need to buy any wood, everything for the coop we pretty much found on the loft and we still have so much left. Some pieces we used for the electrical installation in the workshop, instead of having junction boxes stuck loos in the wall, we attached them to the wall on a piece of wood, nicely tidied up. And not to forget all the wood worm infested pieces.
Furniture
All of the furniture in the workshop we got rid of, as they looked like bits and pieces that were already reused, like kitchen cabinets, but also self-made (shelf structure and then a house door slapped in front of it) and impossible to dismantle other than using (the) force. Another problem with this was (and still is) the amount of wood worm damage. We also found a lot of furniture on the loft, including a lounge table with marble surface, school chairs, tables, cupboards. Even some really nice items, like an old bed (probably of no use to use, as it's an odd size we won't be finding a mattress for), a little nested sewing machine cabinet for all the bits and bobs, bedside tables, and so... soooo many doors.
Everyday items
One thing that stroke me, is the amount of "might still be useful" items we found. Others might be calling it hoarding, but I know that many items had a potential purpose. We found rolls of - very rusty - barbed wire on the loft. Most of our property is surrounded by barbed wire, so I am sure when my uncle or grandfather kept it on the loft, it was meant to replace whereever it broke. Except now it's dissolving itself in rust, having been left on the loft over the past decades. Same applies to nails (75% of them were rust infested) and screws. Many of the screws were still in their original packaging, not even rusty, but we simply have no use for them (imagine those screws being decades old, no Philips cross PH2 yet) and often also furniture items. My husband used some for the chicken coop, they were rusty within weeks. In the end, with heavy heard, we decided to get rid of them. Also once there is rust in a package, everything will start. Most items were stored on the loft and the loft has plenty of holes where moisture, cold and heat can come in. Also: plastic everywhere. Covers for the garden, items left in old plastic bags or covered in plastic sheets that dissolved themselves if touched. And if they didn't dissolve, clearly some rodents tried to nibble on it.
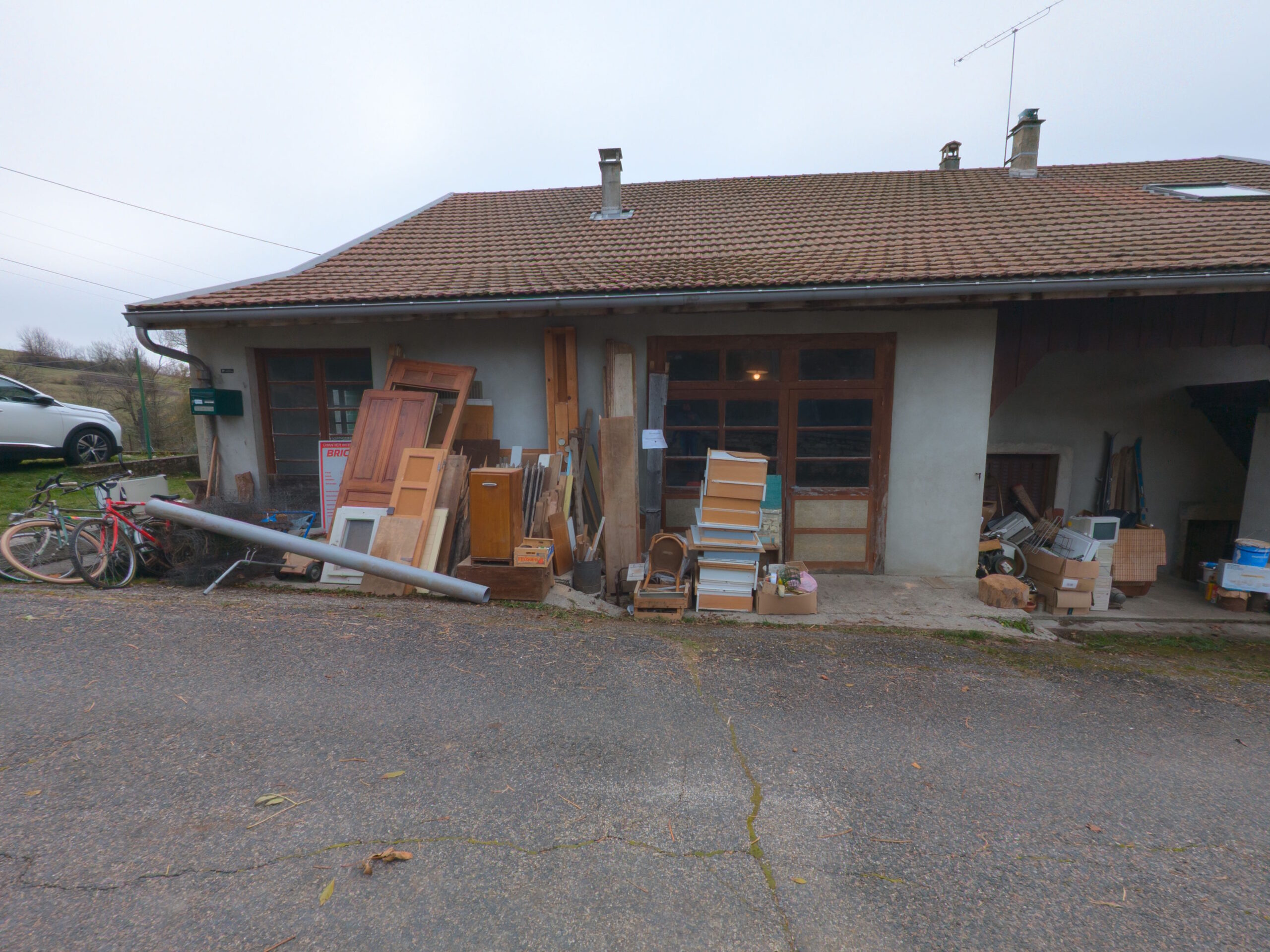
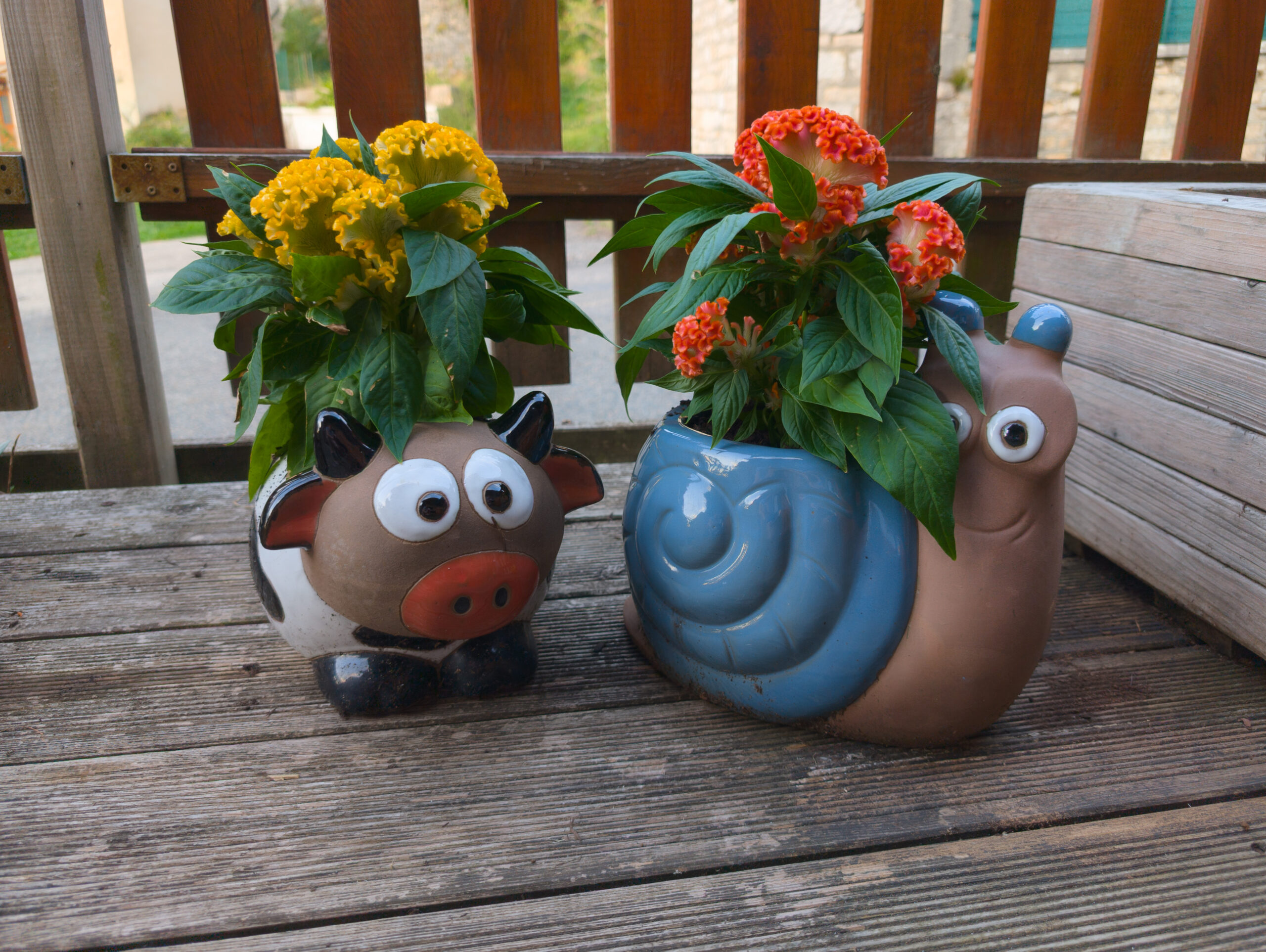
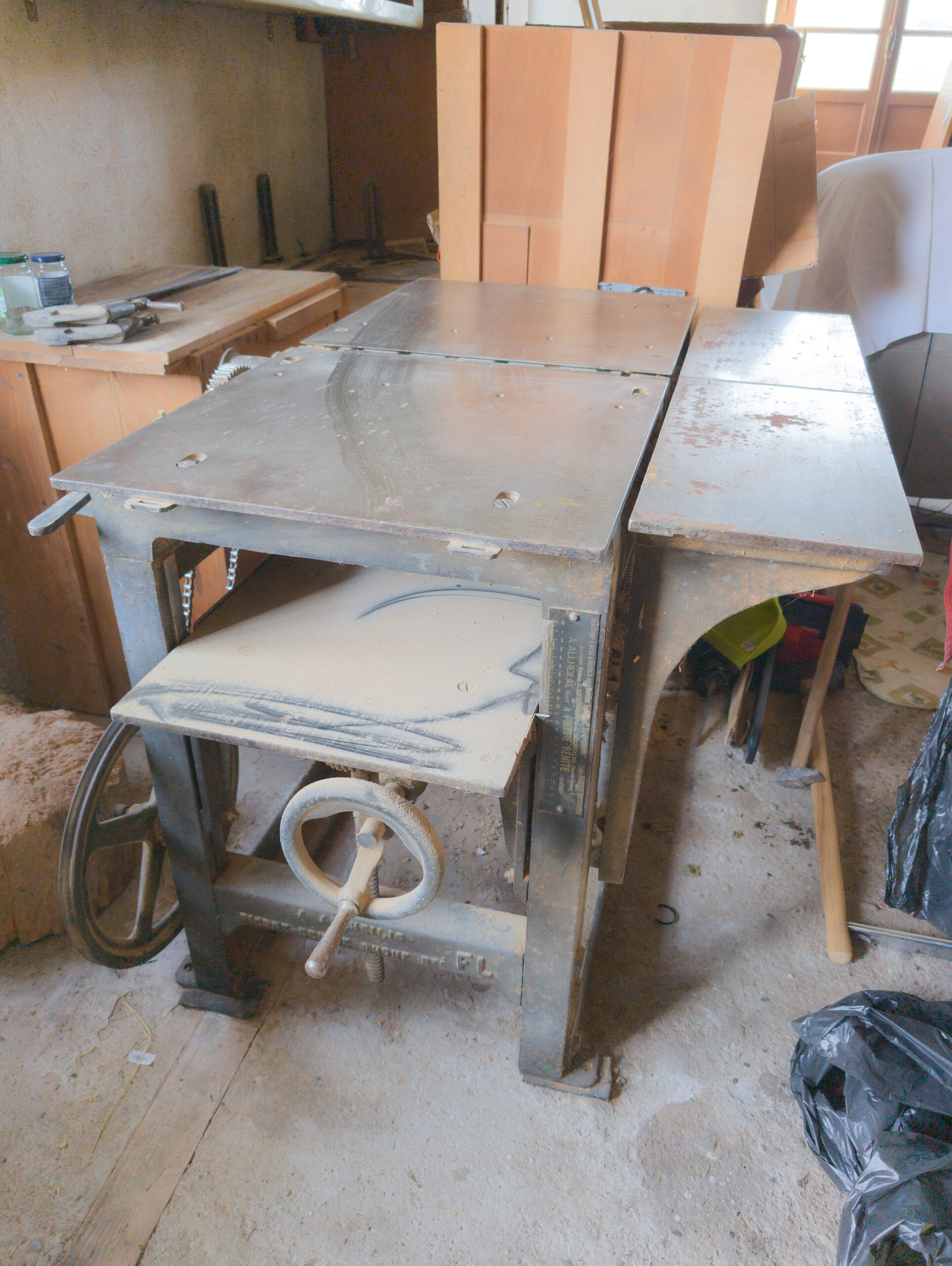
Planning Permission
It took a lot of effort and investigating, but eventually I managed to get a construction permission. Though France has several layers of different permissions. A very basic rundown: construction permission is required when you change things like building or destroying parts of the house (i.e. build a new garage), planning permission - again, being very basic here - is when you want to make little adjustments to the house (new windows, doors, change the outside look of the building). So as we wanted to replace all the old windows (wood frames, many single-glazed), replace the doors, add solar panels and fix the crumbling wall, we needed to get a planning permission. For the first set of works, it took a long time to fill in, but I got it approved fairly quickly, once I figured out what to do and ask for. I have to say the online process was also straight forward, though the system could need improvement. For the second set of works, we had loads of issues and eventually it was not approved. This one was rather frustrating. For example, we wanted to install an air-conditioning system that would also act as a heater in the small apartment to get backup heating in the house as we knew the little woodburner will not be enough. As it requires a change outside that is visible to the public, we needed to get permission to put the heatpump somewhere outside. We offered three options where it also would be mostly hidden from public view unless you look for it. It was denied because "three options are not acceptable" and a definitive decision on one of the options need to be done. I also struggled with one of the descriptions of what kind of "map" was required. A lady at the Oyonnax planning office was very helpful and provided me with all the information and in the end (stupid as I am) with a template. Then it still wasn't approved due to an administrative error on their side. I basically uploaded all the information and after three months the request was denied. Basically an automatic "tacit denial" due to not provided the information required. I contacted the planning office to ask for help without reply. I contacted the mayor's office and the local mayor directly without a reply. Eventually I found a contact in one of my emails that I sent an email to as a last hope kind-of-thing. And in fact, that lady replied saying it was a mistake on their side as they didn't see I had uploaded the data already and it was all approved. It was very stressful, but we got there in the end.
I do have to say, though the second request didn't go quite as smoothly, we seemed to have less issues than others that have reported issues with planning permission. Based on some feedback in some renovation groups on Facebook, this process can get quite difficult and can feel like everyone is against you. I didn't have that feeling at all. Process-wise it was straight forward and when I had questions and required help, most of the times I got what I needed. So in this regard, I have to say the local mayor's office was very supportive.
Windows and doors
After getting the planning permission, we managed to start replacing most of the windows and the entrance door to my parent's apartment. We actually wanted to replace all the windows, but my aunt was rather dismissive. She claimed she had already replaced "her windows" with double-glazing "recently" and there is no need to change these at all. We later found out through my dad, that "recently" basically meant like 20-odd years ago. Through some back-channels I also found out, that she really liked our new windows, particularly the automatic solar shutters, since she has issues opening and closing her current metal folding shutters. To be fair, she is 86 years old and the kitchen windows is difficult to reach. She is climbing on a stool with the knees on the kitchen surface to open the window and unlock the shutters, then goes outside to open the shutters properly. In one of the rooms she attached a string to the shutter lock so she can pull the shutters to close them. So getting a remote would be quite handy. Anyhow, she agreed now to get these updated as well.
We have a lovely new entrance door, it took forever to get it installed, but once it was in, we noticed that the temperature in the apartment stabilized about 2°C higher than before. That was particularly helpful during winter, when we had issues keeping the apartment warm. Also all rooms roughly had the same temperature. Just from as "little" as changing our entrance door.
We are particularly happy with our workshop doors. The old ones were basically wood-frame with some sort of plastic plates at the bottom for "decoration" and then single glazed windows in the top, rotten and wood worm infested. The place we got the new windows from managed to install some really nice new windows with a double door (in English you call them French doors) and a massive shutter. It makes the house look so different, it's unbelievable and we're very proud of those new windows & doors.
The workshop
Lots of things happened here and this is one of the frustrating projects. It feels like we didn't get anywhere with it, but we actually had a lot of work done. I suppose it's also because we wanted this room finished in November before winter hits and now it's May and we still have no flooring, etc.pp. However, this is about what we actually managed to get done.
Chimney (one of four!)
Well, first for all we paid to get the chimney renovated and brought up to standards. Renovating chimneys here is straight forward it seems. They basically put a new pipe in the existing chimney, fix up the bottom, in our case moved the exit hole for the chimney/stove as well, and then fill the space in the chimney between the pipe and the actualy brickwork with some sort of pebbles. In our case this had a couple of advantages, one of them being the restrictions to electric wiring near the chimneys which made it difficult to rewire the whole room, wasting cable and space as we had to go "the extra mile" to connect new power sockets, etc. But with the chimney renovation we were now able to actually use much shorter distances making some decisions a bit easier. One disadvantage is however, that the new woodburners require a ventilation opening from the outside. So they had to drill a hole into our half a meter thick wall. From there on we need to lay a pipe through the floor and need to figure out where we want our future stove to be in order to be able to connect the air vent to the woodburner. But that's an issue for a later point in time.Ceiling
My husband managed to install all ceiling support beams which we require to add first of all the insulation but also of course attach the plasterboard to.Electrics
He's also done all lighting connections, we managed to install an doutdoor light (though not connected yet) and have done most of the cabling for the power sockets. The electrician installed us a new electric meter, and some outdoor power sockets, as we struggled to use any tools outside (i.e. to mow the lawn) with which meant we used dodgy extension leads from dodgy (very old) power sockets.Ceiling
My husband managed to install all ceiling support beams which we require to add first of all the insulation but also of course attach the plasterboard to.Floor
The floor is not done yet, however you might remember some old pictures from the workshop floor that had - almost crater like - ditches in them. Well we had someone coming around filling these up. So the floor is almost levelled and flat now, so once we're ready we can start by adding the insulation and the underfloor heating.
And finally: Repairs!
Repairs, as you can imagine with an old house like this, is one of the major ongoing things. Particularly with the workshop we had plenty of problems with water coming in. It was known that on very rainy days there is a bit of water coming into the workshop, but obviously we did not realise the extend of it. Eventually we figure out that the waste pipe from the gutter is made of concrete and directly attached to the house wall. That concrete pipe cracked and leaked into the stonewall and the water went through the cracks, collected in the workshop in one of the wood beams (which was mostly rotten) and found little holes in the ground to disappear. We had that fixed and noticed that there were still little wet patches after a while closer to the window. It couldn't have been the new window so investigations started again. Here we found out - still the gutter being the issue - that the gutter exit pipe led into a basin which also had cracks and holes in it, directly funneling the water from the roof into the workshop. It was so bad that we had to protect the temporarily stored plasterboard in the workshop from getting wet. To be fair, it chucked down like there was no tomorrow, but still - either way - water came in. So we temporarily fixed it by removing the (asbestos) pipe outside and Leading a new plastic pipe directly into the drain instead of the collection basin.
Some things cannot be repaired but need to be re-done. On my list is the fencing outside. However, in order to hide it, I did some gardening and planted a hedge. Let's hope that works out, unfortunately it'll take a while to see some results.
The wall in the workshop was ridden with holes and it was particularly difficult to find a common repair method, because the wall consists of about four distuinged different sections. As the house has different heights in every other room, that broken wall is between a bedroom and a loft. So the bottom left section is concrete (loft). The bottom right (to the bedroom) is stonewall. Then there is an inconsistent stonewall in the middle section throughout and then it suddenly stops and a new stonewall begins, which basically is the extension of the wall to build the workshop. We originally wanted to keep this as a feature wall but then decided to just fix it up instead and plaster it. So my job over a period of about two weeks is basically making enough mortar and fill all the cracks. It looks awful but the wall is stable (the most important bit!) and of course no drafts through any holes or rodent entry points. 😊
So clearly, work has been done, even though it really does not feel like it. Others, particularly people that have known that house for a long time, see it differently. So let's see what the future holds!
